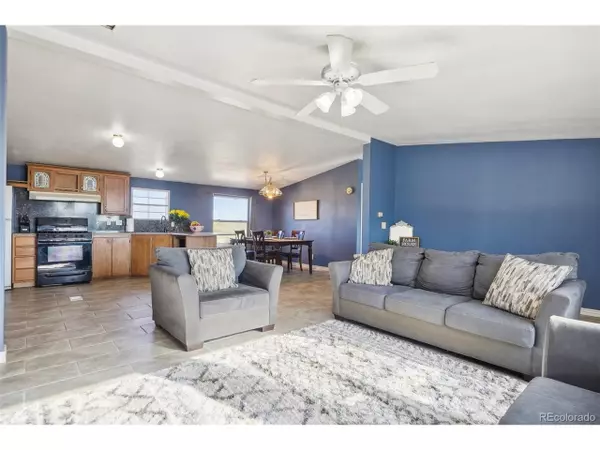$612,000
$600,000
2.0%For more information regarding the value of a property, please contact us for a free consultation.
3 Beds
2 Baths
1,344 SqFt
SOLD DATE : 10/24/2024
Key Details
Sold Price $612,000
Property Type Single Family Home
Sub Type Residential-Detached
Listing Status Sold
Purchase Type For Sale
Square Footage 1,344 sqft
MLS Listing ID 7701854
Sold Date 10/24/24
Style Ranch
Bedrooms 3
Three Quarter Bath 2
HOA Y/N false
Abv Grd Liv Area 1,344
Originating Board REcolorado
Year Built 2003
Annual Tax Amount $2,904
Lot Size 37.330 Acres
Acres 37.33
Property Description
Welcome home to your slice of paradise. Experience the open land, vast skies, and small-town feel while close to Aurora, Denver, and DIA.
This Ranch-style home offers a bright, open floorplan with three bedrooms and two baths on the main level. Enjoy watching the sunrise while you look over your property from your kitchen window or dining room table. There is a full, unfinished walkout basement to add living space and customize to meet your needs. The west-facing front deck is a beautiful place to watch the sunsets. Also, out front is a peaceful stone patio area with a fire pit for relaxing in the shade of the trees. There is a 56x30 outbuilding to work in, park in, or store your toys. This property is perfect for animals and livestock; multiple coops and lean-to shelters are already available for moving in and beginning your country life! There are five different grazing pastures for your convenience. Plenty of parking is available for all types of vehicles. If you enjoy gardening, there is a fantastic area for that, too!
The front yard and garden have a sprinkler system, while the trees are on a drip system.
Location
State CO
County Adams
Area Metro Denver
Zoning A-3
Direction Heading east on I70, take exit 306 toward Co Rd 2. Turn left onto Yulle Rd Continue for approximately 5.5 miles, destination will be on your right.
Rooms
Other Rooms Kennel/Dog Run, Outbuildings
Basement Full, Unfinished, Walk-Out Access
Primary Bedroom Level Main
Bedroom 2 Main
Bedroom 3 Main
Interior
Interior Features Eat-in Kitchen, Cathedral/Vaulted Ceilings, Open Floorplan, Walk-In Closet(s)
Heating Forced Air
Cooling Ceiling Fan(s)
Window Features Window Coverings
Appliance Refrigerator, Microwave
Laundry Main Level
Exterior
Fence Fenced, Other
Utilities Available Electricity Available, Propane
Roof Type Composition
Present Use Horses
Street Surface Gravel
Porch Patio, Deck
Building
Story 1
Sewer Septic, Septic Tank
Water Well
Level or Stories One
Structure Type Wood/Frame,Wood Siding,Concrete
New Construction false
Schools
Elementary Schools Strasburg
Middle Schools Hemphill
High Schools Strasburg
School District Strasburg 31-J
Others
Senior Community false
SqFt Source Assessor
Special Listing Condition Private Owner
Read Less Info
Want to know what your home might be worth? Contact us for a FREE valuation!

Our team is ready to help you sell your home for the highest possible price ASAP

Bought with Home Real Estate
"My job is to find and attract mastery-based agents to the office, protect the culture, and make sure everyone is happy! "






