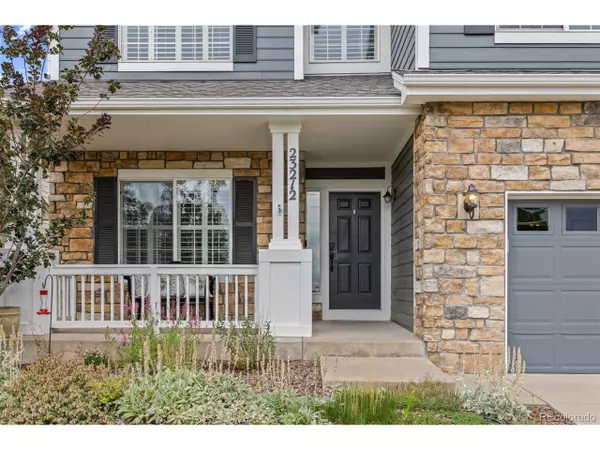$749,000
$749,000
For more information regarding the value of a property, please contact us for a free consultation.
5 Beds
4 Baths
3,496 SqFt
SOLD DATE : 10/30/2024
Key Details
Sold Price $749,000
Property Type Single Family Home
Sub Type Residential-Detached
Listing Status Sold
Purchase Type For Sale
Square Footage 3,496 sqft
Subdivision Villages Of Parker
MLS Listing ID 1589297
Sold Date 10/30/24
Bedrooms 5
Full Baths 3
Half Baths 1
HOA Fees $66/qua
HOA Y/N true
Abv Grd Liv Area 2,538
Originating Board REcolorado
Year Built 2003
Annual Tax Amount $5,457
Lot Size 7,840 Sqft
Acres 0.18
Property Description
Discover unparalleled luxury in this stunning single-family residence nestled in the coveted Canterberry Crossing community of Parker. This home offers 5 bedrooms, 4 bathrooms, an expansive basement, and much more. The main level offers a living and dining room with two story high ceilings, bay windows, and stunning hardwood floors. The kitchen includes quartz countertops, exquisite white tiled backsplash, all stainless steel appliances, a kitchen island/breakfast bar, and a beverage bar tucked in the corner that includes a handy wine fridge. The Family Room features built-in shelving with surround sound and a warm gas fireplace. The upper level, where you'll find 4 Bedrooms and 2 bathrooms, includes the Master Suite, which consists of high ceilings and a master ensuite with a walk-in closet, a double vanity sink and both a tub and stand-up shower with a built-in bench. The beautifully finished basement offers a versatile Family Room, a multi-use gym/bar area and wet bar. You will also find a spacious Bedroom with double french doors, perfect for use as a private study.
The perfectly manicured backyard also includes a large back deck for your enjoyment. And lastly, this home has a 3 car garage with entry access into the laundry room. Recent upgrades: a new roof, fresh paint, and updated gutters were all completed in November of 2019. Did I mention it's in a very private cul-de-sac and has gorgeous Mountain View's? Be the first to visit when she goes live next week.
Location
State CO
County Douglas
Community Clubhouse, Tennis Court(S), Pool, Playground, Fitness Center, Park, Hiking/Biking Trails
Area Metro Denver
Direction 1. **Head east on E Hilltop Rd** from Parker Road 2. **Turn left onto Canterberry Parker by Legend High School 3. **Turn right on Canterberry Trail 4. **Turn right onto Song Bird Hills St. 5. **Turn right onto Song Bird Hills Way **it will be the 2nd house on your right as you enter the cul-de-sac
Rooms
Basement Full, Partially Finished, Daylight, Sump Pump
Primary Bedroom Level Upper
Master Bedroom 13x19
Bedroom 2 Upper 12x11
Bedroom 3 Upper 13x9
Bedroom 4 Upper 11x9
Bedroom 5 Basement
Interior
Interior Features Eat-in Kitchen, Pantry, Walk-In Closet(s), Wet Bar, Kitchen Island
Heating Forced Air
Cooling Central Air, Ceiling Fan(s)
Fireplaces Type Gas, Gas Logs Included, Family/Recreation Room Fireplace, Single Fireplace
Fireplace true
Window Features Window Coverings,Bay Window(s)
Appliance Dishwasher, Refrigerator, Bar Fridge, Microwave, Disposal
Laundry Main Level
Exterior
Garage Spaces 3.0
Fence Fenced
Community Features Clubhouse, Tennis Court(s), Pool, Playground, Fitness Center, Park, Hiking/Biking Trails
Utilities Available Natural Gas Available, Electricity Available, Cable Available
View Mountain(s)
Roof Type Composition
Street Surface Paved
Handicap Access Level Lot
Porch Patio, Deck
Building
Lot Description Gutters, Lawn Sprinkler System, Cul-De-Sac, Level
Faces West
Story 2
Foundation Slab
Sewer City Sewer, Public Sewer
Water City Water
Level or Stories Two
Structure Type Wood/Frame,Wood Siding,Moss Rock
New Construction false
Schools
Elementary Schools Frontier Valley
Middle Schools Cimarron
High Schools Legend
School District Douglas Re-1
Others
HOA Fee Include Trash
Senior Community false
SqFt Source Assessor
Special Listing Condition Private Owner
Read Less Info
Want to know what your home might be worth? Contact us for a FREE valuation!

Our team is ready to help you sell your home for the highest possible price ASAP

Bought with RE/MAX Professionals
"My job is to find and attract mastery-based agents to the office, protect the culture, and make sure everyone is happy! "






