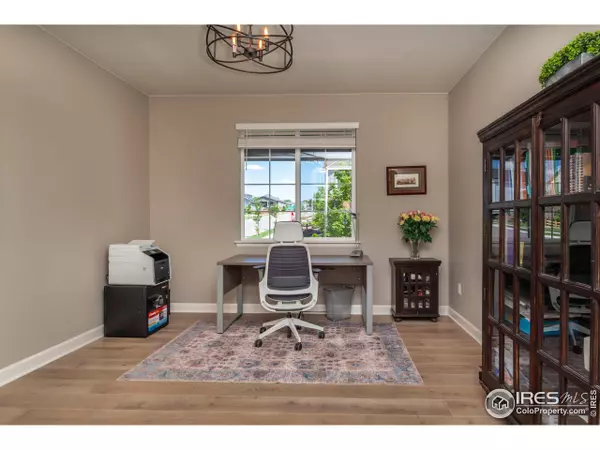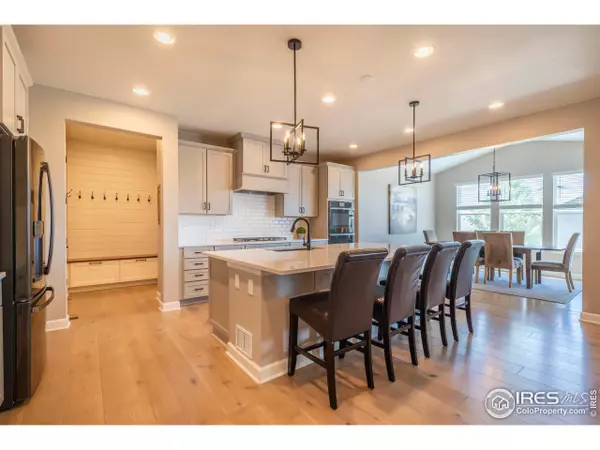$848,000
$875,000
3.1%For more information regarding the value of a property, please contact us for a free consultation.
5 Beds
5 Baths
4,032 SqFt
SOLD DATE : 11/01/2024
Key Details
Sold Price $848,000
Property Type Single Family Home
Sub Type Residential-Detached
Listing Status Sold
Purchase Type For Sale
Square Footage 4,032 sqft
Subdivision Rose Farm Acres
MLS Listing ID 1012224
Sold Date 11/01/24
Bedrooms 5
Full Baths 2
Half Baths 1
Three Quarter Bath 2
HOA Fees $97/mo
HOA Y/N true
Abv Grd Liv Area 2,894
Originating Board IRES MLS
Year Built 2021
Annual Tax Amount $7,044
Lot Size 7,405 Sqft
Acres 0.17
Property Description
In the coveted Rose Farm Acres neighborhood, discover this 2-story home perfectly situated on a corner lot with breathtaking mountain views. The open concept main level boasts vaulted ceilings and abundant natural light, creating an inviting and spacious atmosphere. The stunning kitchen features an expansive island with barstool seating, ample cabinetry, and a walk-in pantry conveniently located off the mudroom. The dining room, surrounded by windows, provides seamless access to the covered deck, which is equipped with a built-in grill ideal for entertaining family and friends. The expansive living room offers a perfect gathering space, while a spacious office near the entrance ensures privacy for remote work. Upstairs, the home features 4 well-appointed bedrooms, including a luxurious primary suite with a 5-piece en-suite bath and a generous walk-in closet. Two of the secondary bedrooms have walk-in closets; one includes an en-suite bath, while the other two share a large bathroom down the hall. The laundry room is exceptionally roomy with additional cabinetry. The finished walk-out basement provides versatile living space, featuring a 5th bedroom, a 3/4 bath, a spacious rec room, and a wet bar. The 3-car garage is designed with 8' tall doors to accommodate larger vehicles. Conveniently located close to Berthoud High School & Bein Park, and it's less than a mile from Downtown. With easy access to Hwy 287 and I-25, commuting and travel are a breeze.
Location
State CO
County Larimer
Community Playground, Park
Area Loveland/Berthoud
Zoning RES
Direction From Berthoud Pwky, turn east on Greenwood Dr; turn left on S 10th St; turn right on Gabriella Ln. House is on the corner on the right side.
Rooms
Family Room Carpet
Basement Full, Partially Finished, Walk-Out Access
Primary Bedroom Level Upper
Master Bedroom 16x13
Bedroom 2 Upper 11x14
Bedroom 3 Upper 11x11
Bedroom 4 Upper 12x11
Bedroom 5 Basement 12x10
Dining Room Wood Floor
Kitchen Wood Floor
Interior
Interior Features Study Area, Separate Dining Room, Pantry, Walk-In Closet(s), Kitchen Island
Heating Forced Air
Cooling Central Air, Ceiling Fan(s)
Flooring Wood Floors
Window Features Window Coverings,Double Pane Windows
Appliance Gas Range/Oven, Double Oven, Dishwasher, Refrigerator, Bar Fridge, Microwave
Laundry Washer/Dryer Hookups, Upper Level
Exterior
Parking Features >8' Garage Door, Oversized
Garage Spaces 3.0
Fence Fenced
Community Features Playground, Park
Utilities Available Natural Gas Available, Electricity Available
View Mountain(s)
Roof Type Composition
Porch Deck
Building
Lot Description Lawn Sprinkler System, Corner Lot
Story 2
Sewer City Sewer
Water City Water, City of Berthoud
Level or Stories Two
Structure Type Wood/Frame
New Construction false
Schools
Elementary Schools Ivy Stockwell
Middle Schools Turner
High Schools Berthoud
School District Thompson R2-J
Others
HOA Fee Include Common Amenities
Senior Community false
Tax ID R1659656
SqFt Source Assessor
Special Listing Condition Private Owner
Read Less Info
Want to know what your home might be worth? Contact us for a FREE valuation!

Our team is ready to help you sell your home for the highest possible price ASAP

Bought with eXp Realty - Northern CO
"My job is to find and attract mastery-based agents to the office, protect the culture, and make sure everyone is happy! "






