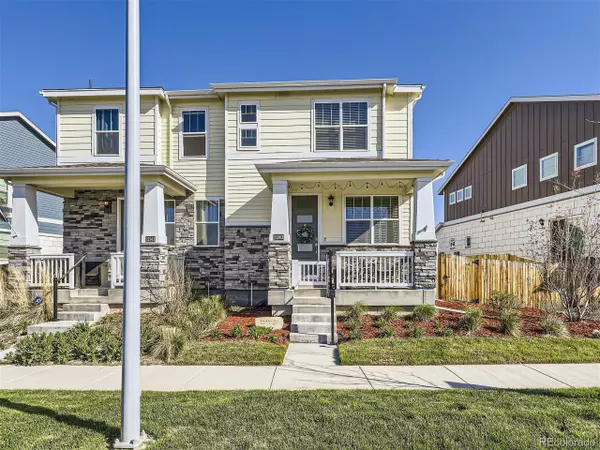$468,000
$460,000
1.7%For more information regarding the value of a property, please contact us for a free consultation.
3 Beds
3 Baths
1,560 SqFt
SOLD DATE : 11/08/2024
Key Details
Sold Price $468,000
Property Type Townhouse
Sub Type Attached Dwelling
Listing Status Sold
Purchase Type For Sale
Square Footage 1,560 sqft
Subdivision Horizon Uptown
MLS Listing ID 6148891
Sold Date 11/08/24
Bedrooms 3
Full Baths 1
Half Baths 1
Three Quarter Bath 1
HOA Y/N false
Abv Grd Liv Area 1,560
Originating Board REcolorado
Year Built 2021
Annual Tax Amount $5,286
Property Description
Step into luxury living with this open floorplan home featuring upgraded amenities throughout. Nestled in a brand-new master-planned community, this residence offers exquisite cabinetry, granite countertops with a subway tile backsplash, and top-of-the-line stainless steel appliances including a Gas Range. The bathrooms boast quartz countertops, tile floors, and modern fixtures. Other enhancements include a garage door opener with coach lights, A/C, WiFi-enabled features, and a Smart Home setup with a Video Doorbell, Smart Thermostat, and Touchscreen Panel. Designed with energy efficiency in mind, the home is well-insulated and pre-wired for solar connection, making it eligible for government tax rebates. The centrally located laundry room features newer washer and dryer. With 3 spacious bedrooms and 3 large bathrooms arranged in a split floorplan for privacy, the Primary Suite boasts a bright bathroom with a walk-in shower and ample closet space. Enjoy the outdoors on the greenbelt and fully fenced front yard, perfect for community activities. The community offers Walking Trails, Open Lawns/Event Spaces, a Nature Discovery Corridor, Playgrounds, Picnic Areas, Tennis Courts, a Dog Park, and Pocket Parks. Conveniently situated near Buckley Air Force Base and E-470 with easy access to I-70, this property is also available for lease.
Location
State CO
County Arapahoe
Area Metro Denver
Rooms
Primary Bedroom Level Upper
Bedroom 2 Upper
Bedroom 3 Upper
Interior
Heating Forced Air
Cooling Central Air
Appliance Dishwasher, Refrigerator
Exterior
Garage Spaces 2.0
Roof Type Composition
Street Surface Paved
Building
Story 2
Sewer City Sewer, Public Sewer
Water City Water
Level or Stories Two
Structure Type Wood/Frame,Concrete
New Construction false
Schools
Elementary Schools Vista Peak
Middle Schools Vista Peak
High Schools Vista Peak
School District Adams-Arapahoe 28J
Others
Senior Community false
SqFt Source Assessor
Special Listing Condition Private Owner
Read Less Info
Want to know what your home might be worth? Contact us for a FREE valuation!

Our team is ready to help you sell your home for the highest possible price ASAP

Bought with MODUS Real Estate
"My job is to find and attract mastery-based agents to the office, protect the culture, and make sure everyone is happy! "






