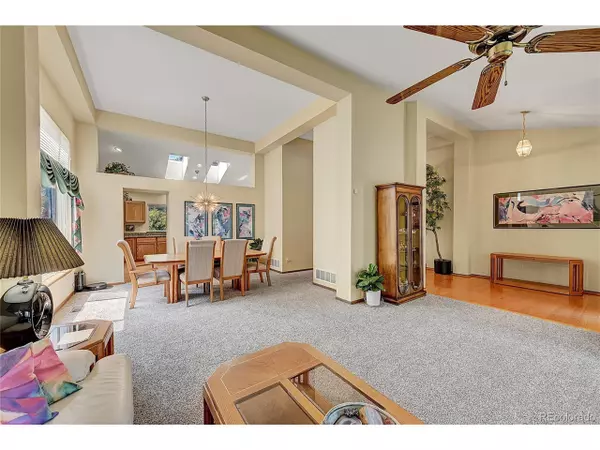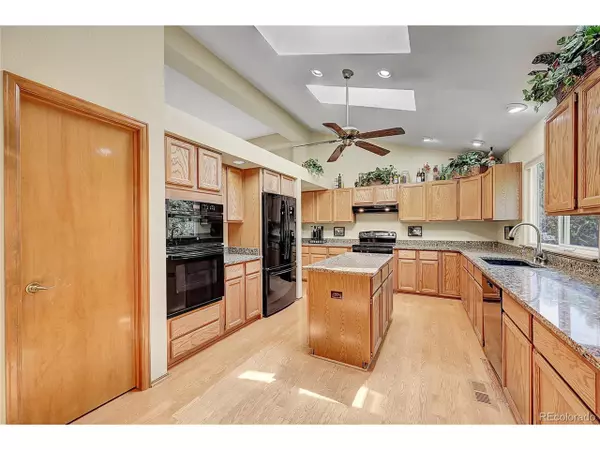$790,000
$800,000
1.3%For more information regarding the value of a property, please contact us for a free consultation.
3 Beds
4 Baths
3,978 SqFt
SOLD DATE : 11/15/2024
Key Details
Sold Price $790,000
Property Type Single Family Home
Sub Type Residential-Detached
Listing Status Sold
Purchase Type For Sale
Square Footage 3,978 sqft
Subdivision Waters Edge At The Ridge At West Meadows
MLS Listing ID 3671258
Sold Date 11/15/24
Style Contemporary/Modern
Bedrooms 3
Full Baths 4
HOA Y/N true
Abv Grd Liv Area 2,955
Originating Board REcolorado
Year Built 1994
Annual Tax Amount $4,632
Lot Size 6,969 Sqft
Acres 0.16
Property Description
Tucked away in a peaceful, tree-lined neighborhood, this charming home is all about comfort and relaxation. The inviting exterior, surrounded by lush greenery, sets the tone for the spacious, sunlit interior. Imagine hosting friends in the open living area, or whipping up your favorite dishes in the warm, wood-accented kitchen. The primary bedroom is your own private escape, with vaulted ceilings, large walk-in closet and spacious 5 piece bath. The covered stamped concrete patio is perfect for morning coffee or evening unwinding with nature all around you. Living in the Water's Edge at the Ridge at West Meadows offers the best of both worlds-quiet, suburban vibes with easy access to parks, hiking trails, and everything outdoorsy. Plus, you're just a short drive from shopping, dining, and all the conveniences you need. Other highlights: heated driveway, newer roof, newer fence, owned solar, wine closet, EV hookups and the list continues. If you're looking for a place that blends comfort, nature, and convenience, this Littleton gem might just be the one. Don't miss out-schedule a showing today and see for yourself why this could be your next home!
Location
State CO
County Jefferson
Community Playground, Park
Area Metro Denver
Zoning P-D
Direction GPS
Rooms
Basement Partially Finished
Primary Bedroom Level Upper
Bedroom 2 Upper
Bedroom 3 Upper
Interior
Interior Features Study Area, Cathedral/Vaulted Ceilings, Open Floorplan, Pantry, Walk-In Closet(s), Wet Bar, Kitchen Island
Heating Forced Air
Cooling Central Air, Ceiling Fan(s), Attic Fan
Fireplaces Type Gas Logs Included, Single Fireplace
Fireplace true
Window Features Window Coverings,Skylight(s),Double Pane Windows
Appliance Double Oven, Dishwasher, Bar Fridge, Washer, Dryer, Microwave, Disposal
Laundry Lower Level
Exterior
Garage Spaces 2.0
Fence Partial
Community Features Playground, Park
Utilities Available Electricity Available, Cable Available
View City
Roof Type Fiberglass
Street Surface Paved
Porch Patio
Building
Lot Description Gutters, Lawn Sprinkler System
Faces Northeast
Story 2
Foundation Slab
Sewer City Sewer, Public Sewer
Water City Water
Level or Stories Bi-Level
Structure Type Wood/Frame,Composition Siding,Wood Siding
New Construction false
Schools
Elementary Schools Powderhorn
Middle Schools Summit Ridge
High Schools Dakota Ridge
School District Jefferson County R-1
Others
HOA Fee Include Trash
Senior Community false
SqFt Source Appraiser
Special Listing Condition Private Owner
Read Less Info
Want to know what your home might be worth? Contact us for a FREE valuation!

Our team is ready to help you sell your home for the highest possible price ASAP

Bought with Berkshire Hathaway HomeServices Colorado, LLC - Highlands Ranch Real Estate
"My job is to find and attract mastery-based agents to the office, protect the culture, and make sure everyone is happy! "






