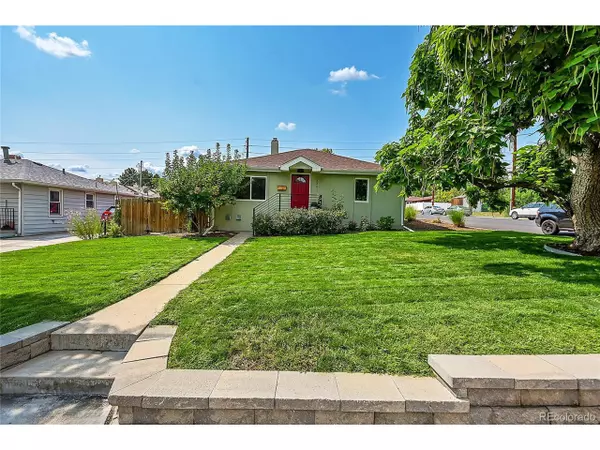$747,000
$747,000
For more information regarding the value of a property, please contact us for a free consultation.
3 Beds
2 Baths
1,351 SqFt
SOLD DATE : 11/18/2024
Key Details
Sold Price $747,000
Property Type Single Family Home
Sub Type Residential-Detached
Listing Status Sold
Purchase Type For Sale
Square Footage 1,351 sqft
Subdivision Evanston
MLS Listing ID 9299762
Sold Date 11/18/24
Style Ranch
Bedrooms 3
Full Baths 2
HOA Y/N false
Abv Grd Liv Area 1,351
Originating Board REcolorado
Year Built 1946
Annual Tax Amount $3,092
Lot Size 6,534 Sqft
Acres 0.15
Property Description
Welcome to your dream home in Englewood! This beautifully updated ranch-style property offers 3 bedrooms, 2 bathrooms, and 1,351 square feet of thoughtfully designed living space. As you step inside, you'll be greeted by stunning hardwood floors and an abundance of natural light that fills the open-concept dining, living, and kitchen areas-perfect for entertaining. The kitchen is a chef's paradise, boasting modern cabinets, stainless steel appliances, granite countertops, and a stylish tile backsplash. The primary bedroom is a true retreat, featuring vaulted ceilings, new carpet, two closets, and direct access to a covered deck and backyard. The primary bathroom provides a spa-like experience with dual vanities, a soaking tub, and a luxurious tiled shower with a glass door. Two additional bedrooms and a full bathroom complete the home, along with a conveniently located laundry room hidden behind modern barn doors near the primary suite. Outside, you'll find a spacious, well-maintained yard, perfect for outdoor activities, and a covered patio ideal for summer barbecues. The detached garage offers extra space for parking, storage, or even a personal workshop. Located within walking distance of Craig Hospital, Swedish Medical Center, and nearby parks, this home also offers easy access to shops, restaurants, and major highways like 285, C470, and I25. Don't miss out on the opportunity to make this dream home your own!
Location
State CO
County Arapahoe
Area Metro Denver
Zoning RES
Direction Google maps.
Rooms
Basement Crawl Space
Primary Bedroom Level Main
Bedroom 2 Main
Bedroom 3 Main
Interior
Interior Features Eat-in Kitchen, Open Floorplan
Heating Forced Air
Cooling Ceiling Fan(s)
Appliance Dishwasher, Refrigerator, Microwave, Disposal
Laundry Main Level
Exterior
Parking Features Oversized
Garage Spaces 2.0
Fence Fenced
Utilities Available Natural Gas Available, Electricity Available, Cable Available
Roof Type Composition
Street Surface Paved
Handicap Access Level Lot, No Stairs
Porch Patio, Deck
Building
Lot Description Lawn Sprinkler System, Corner Lot, Level
Story 1
Sewer City Sewer, Public Sewer
Water City Water
Level or Stories One
Structure Type Wood/Frame,Stucco
New Construction false
Schools
Elementary Schools Charles Hay
Middle Schools Englewood
High Schools Englewood
School District Englewood 1
Others
Senior Community false
SqFt Source Assessor
Special Listing Condition Private Owner
Read Less Info
Want to know what your home might be worth? Contact us for a FREE valuation!

Our team is ready to help you sell your home for the highest possible price ASAP

Bought with HomeSmart
"My job is to find and attract mastery-based agents to the office, protect the culture, and make sure everyone is happy! "






