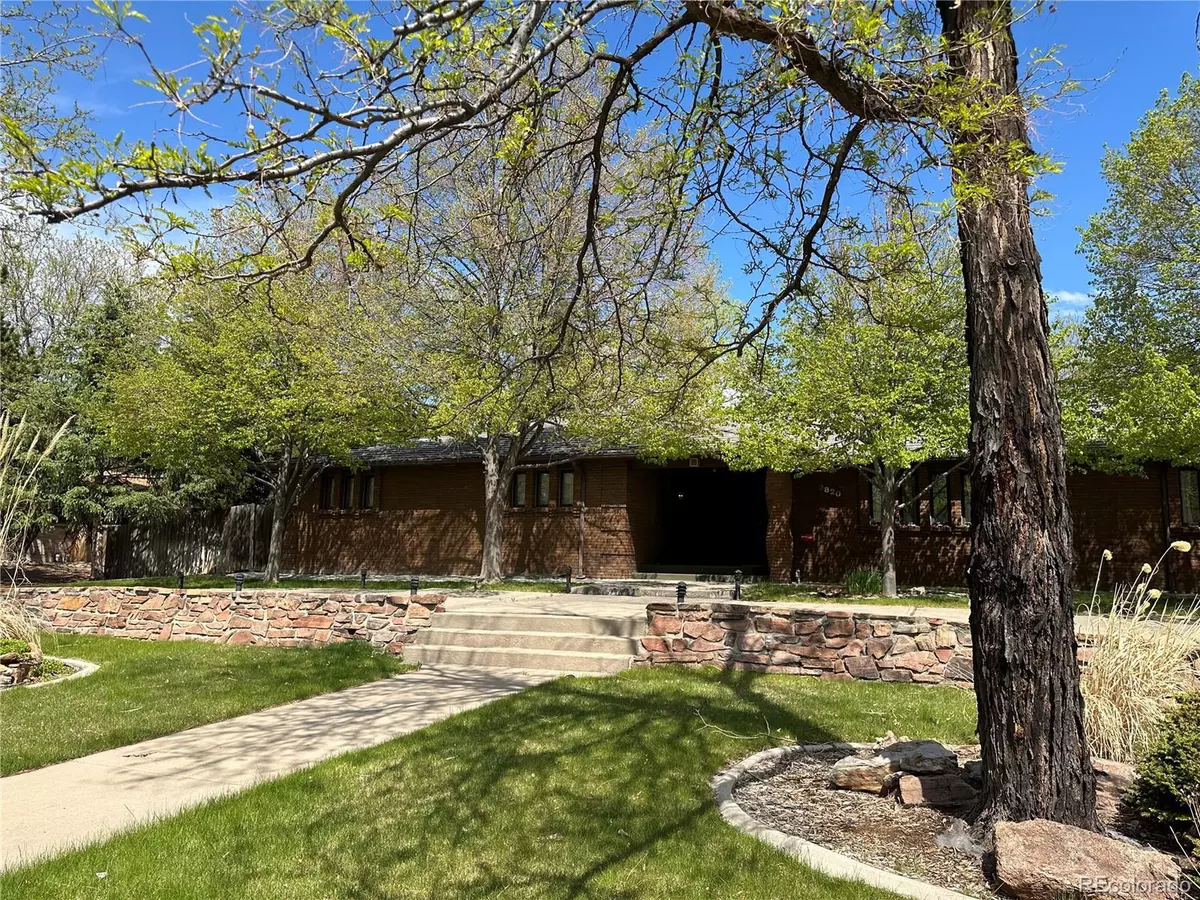$780,000
$800,000
2.5%For more information regarding the value of a property, please contact us for a free consultation.
4 Beds
4 Baths
4,928 SqFt
SOLD DATE : 11/20/2024
Key Details
Sold Price $780,000
Property Type Single Family Home
Sub Type Residential-Detached
Listing Status Sold
Purchase Type For Sale
Square Footage 4,928 sqft
Subdivision Meadow Hills
MLS Listing ID 4755219
Sold Date 11/20/24
Style Ranch
Bedrooms 4
Full Baths 2
Three Quarter Bath 2
HOA Fees $16/ann
HOA Y/N true
Abv Grd Liv Area 3,337
Originating Board REcolorado
Year Built 1986
Annual Tax Amount $4,351
Lot Size 0.660 Acres
Acres 0.66
Property Description
Great neighborhood and location! This brick home is sold AS-IS and needs remodeling. It is a great opportunity for someone who is willing to remodel and make this property into their own home. Lots of opportunity with a large lot, 3 car attached garage, another 2 car detached garage that also has a 3/4 bathroom (currently non-functional) and abundant space for more parking. Easy access to I-225, I-25 and Parker Road. 2 minute drive to Meadow Hills Golf Course, 5 minute drive to Cherry Creek State Park, short commute to Denver Tech Center, 30 minutes to the airport, only 1.5 miles from the nine-mile RTD light rail line, lots of shopping and restaurants off Parker Road.
Location
State CO
County Arapahoe
Area Metro Denver
Direction From Parker Road go east on Hampden Ave, then right, right on Dawson St, left on Lehigh St, right on Elkhart to property, second house on left side.
Rooms
Other Rooms Outbuildings
Basement Partial, Partially Finished, Crawl Space
Primary Bedroom Level Main
Bedroom 2 Main
Bedroom 3 Main
Bedroom 4 Basement
Interior
Interior Features Central Vacuum, Walk-In Closet(s), Wet Bar
Heating Baseboard
Cooling Ceiling Fan(s)
Fireplaces Type Family/Recreation Room Fireplace, Single Fireplace
Fireplace true
Window Features Double Pane Windows
Appliance Dishwasher, Refrigerator, Washer, Dryer, Microwave, Disposal
Exterior
Parking Features Heated Garage
Garage Spaces 5.0
Roof Type Other
Street Surface Paved
Porch Patio
Building
Lot Description Gutters
Faces West
Story 1
Foundation Slab
Sewer City Sewer, Public Sewer
Water City Water
Level or Stories One
Structure Type Brick/Brick Veneer
New Construction false
Schools
Elementary Schools Polton
Middle Schools Fox Ridge
High Schools Cherry Creek
School District Cherry Creek 5
Others
Senior Community false
SqFt Source Assessor
Special Listing Condition Private Owner
Read Less Info
Want to know what your home might be worth? Contact us for a FREE valuation!

Our team is ready to help you sell your home for the highest possible price ASAP

Bought with RE/MAX Professionals
"My job is to find and attract mastery-based agents to the office, protect the culture, and make sure everyone is happy! "






