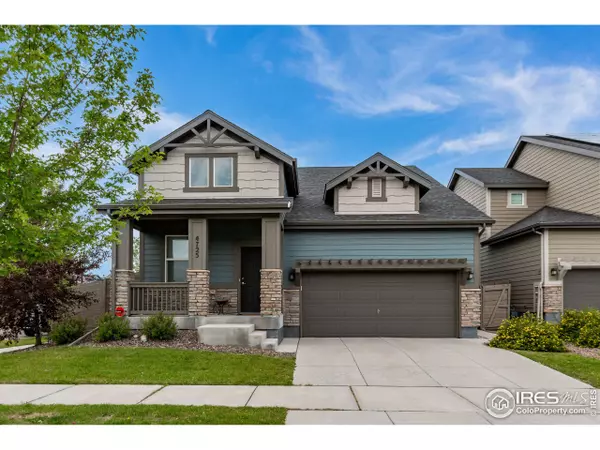$603,000
$614,000
1.8%For more information regarding the value of a property, please contact us for a free consultation.
4 Beds
3 Baths
3,099 SqFt
SOLD DATE : 11/20/2024
Key Details
Sold Price $603,000
Property Type Single Family Home
Sub Type Residential-Detached
Listing Status Sold
Purchase Type For Sale
Square Footage 3,099 sqft
Subdivision Denver Connection/Avion
MLS Listing ID 1019025
Sold Date 11/20/24
Style Ranch
Bedrooms 4
Full Baths 1
Three Quarter Bath 2
HOA Y/N false
Abv Grd Liv Area 1,656
Originating Board IRES MLS
Year Built 2018
Annual Tax Amount $6,567
Lot Size 5,227 Sqft
Acres 0.12
Property Description
PRICE IMPROVEMENT! This is your chance to own a home in the Avion neighborhood priced below comps! Open floor plan with spacious living area attached to fantastic kitchen with all stainless steel appliances included! Main level primary bedroom with beautiful primary bath attached and walk in closet. Second bedroom on main level with its' own full bath. Need space to work from home? Not a problem--flex space at entry lends itself to a comfortable work area. Downstairs features huge family room area, two big bedrooms (each with walk in closet) and a large bathroom with double sink vanity. Need storage? Large storage room in basement! Low maintenance yard features expansive Trex deck for relaxation. Fantastic community with its' own dog park, HUB for gatherings, outdoor pool and hot tub! Many events sponsored in the neighborhood! Close to light rail, Costco, restaurants and more! Easy commute to DIA or the Anschutz Medical Campus, VA, UC Health and Colorado Children's Hospital.
Location
State CO
County Denver
Community Clubhouse, Hot Tub, Pool
Area Metro Denver
Zoning RES
Rooms
Family Room Carpet
Basement Partially Finished
Primary Bedroom Level Main
Master Bedroom 13x16
Bedroom 2 Main 12x13
Bedroom 3 Basement 12x13
Bedroom 4 Basement 12x13
Kitchen Hardwood
Interior
Interior Features Eat-in Kitchen, Open Floorplan, Walk-In Closet(s), Kitchen Island
Heating Forced Air
Cooling Central Air
Window Features Window Coverings
Appliance Electric Range/Oven, Dishwasher, Refrigerator, Washer, Dryer, Microwave
Laundry Washer/Dryer Hookups, Main Level
Exterior
Garage Spaces 2.0
Fence Fenced
Community Features Clubhouse, Hot Tub, Pool
Utilities Available Natural Gas Available, Electricity Available
Roof Type Composition
Street Surface Paved
Porch Deck
Building
Lot Description Curbs, Sidewalks, Lawn Sprinkler System, Corner Lot
Story 1
Sewer City Sewer
Level or Stories One
Structure Type Wood/Frame,Stone
New Construction false
Schools
Elementary Schools Archuleta
Middle Schools King, Martin L
High Schools Green Valley Ranch
School District Denver District 1
Others
HOA Fee Include Common Amenities
Senior Community false
Tax ID 20205006
SqFt Source Assessor
Special Listing Condition Private Owner
Read Less Info
Want to know what your home might be worth? Contact us for a FREE valuation!

Our team is ready to help you sell your home for the highest possible price ASAP

Bought with Megastar Realty
"My job is to find and attract mastery-based agents to the office, protect the culture, and make sure everyone is happy! "






