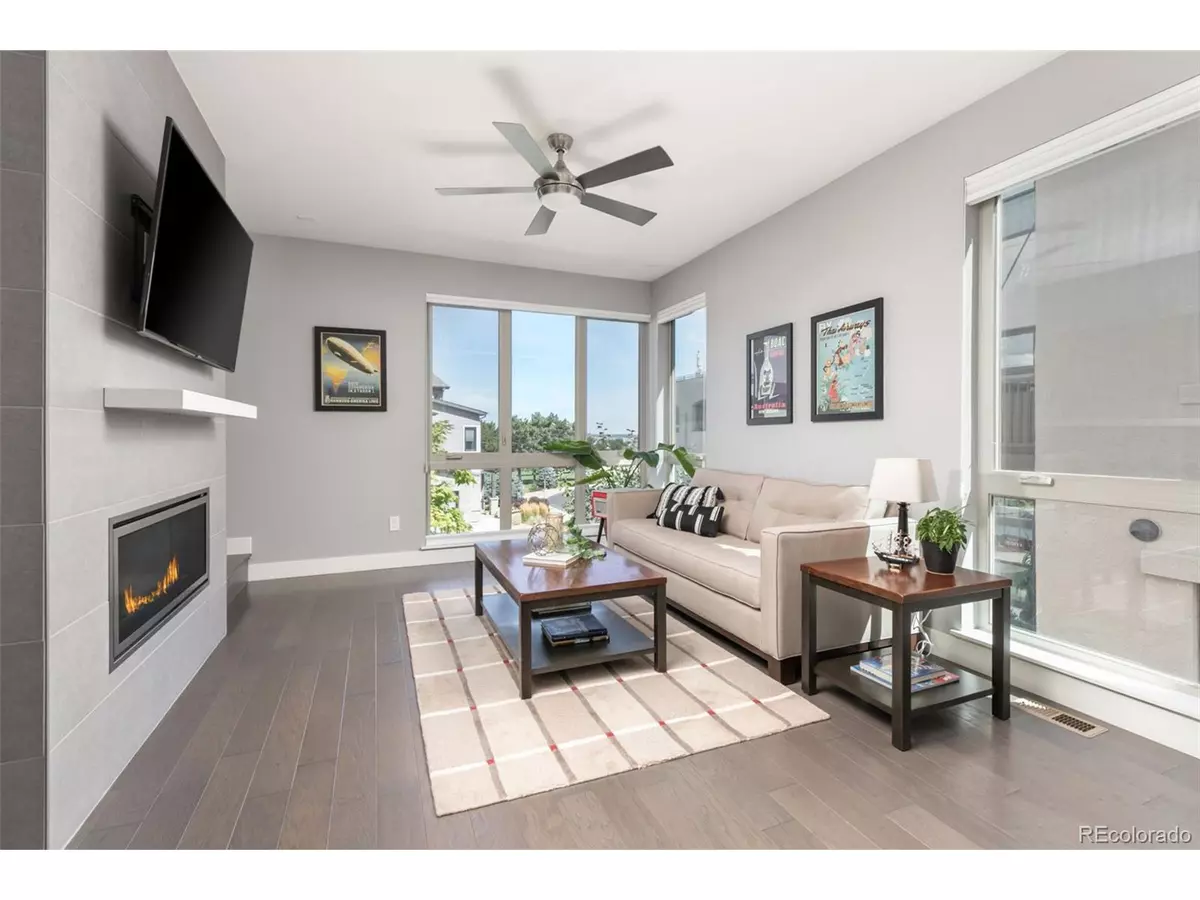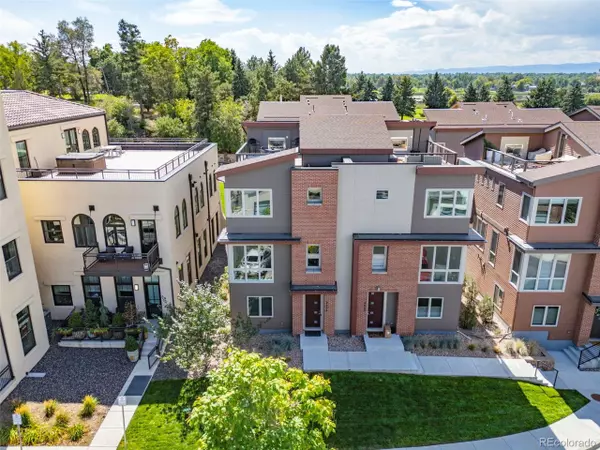$815,000
$825,000
1.2%For more information regarding the value of a property, please contact us for a free consultation.
3 Beds
4 Baths
1,971 SqFt
SOLD DATE : 11/22/2024
Key Details
Sold Price $815,000
Property Type Townhouse
Sub Type Attached Dwelling
Listing Status Sold
Purchase Type For Sale
Square Footage 1,971 sqft
Subdivision Berkely Park Heights
MLS Listing ID 8810475
Sold Date 11/22/24
Style Contemporary/Modern
Bedrooms 3
Full Baths 1
Half Baths 1
Three Quarter Bath 2
HOA Fees $126/mo
HOA Y/N true
Abv Grd Liv Area 1,971
Originating Board REcolorado
Year Built 2018
Annual Tax Amount $4,465
Lot Size 1,306 Sqft
Acres 0.03
Property Description
*** OPEN HOUSE - Sat 10/26 1:00 PM - 3:00 PM*** Beautiful 3-bedroom, 4-bathroom 2018-built townhome in the BERKELEY NEIGHBORHOOD, next to Willis Case Golf Course and Berkeley Lake Park. You can walk to the first tee from your front door! This home has all the features you could want: An entry level bedroom with en-suite bathroom and two closets is perfect to give guests extra privacy, or use it as an in-home office that is separated from the main living areas of the home. A FULLY-FINISHED GARAGE with Polyeurea-coated floors and incredible storage options; A tasteful MODERN KITCHEN with a large white quartz island for casual dining and entertaining, white soft-close cabinets, stainless steel farmhouse sink, gas range and KitchenAid appliances; an outdoor patio adjacent to the kitchen; a nook off the living room perfect for a private library, work space or yoga/ workout area; a LARGE PRIMARY with expansive bathroom and walk-in closet; and let's not forget the ROOFTOP DECK with an OUTDOOR GAS FIREPLACE and VIEWS OF THE FRONT RANGE and golf course. Start planning those roof top parties now! Plenty of storage throughout. HIGH CEILINGS. Great natural light. The location cannot be beat. Walk or bike to shops and restaurants on Tennyson. Minutes to I70, I76 or Sheridan Parkway, makes getting to downtown Denver easy, yet also located in a quiet neighborhood with limited traffic. Come and check out what makes this property so special! SELLER IS MOTIVATED!
Location
State CO
County Denver
Area Metro Denver
Zoning PUD-G
Direction There often is parking right in front of the 4656 W 50th, or you can park in the ally where the garage entrance is. Alternatively you can park in the parking spaces on W 50th Avenue (just before it turns into W 50th Place)
Rooms
Basement Full, Partially Finished, Walk-Out Access, Daylight, Structural Floor
Primary Bedroom Level Upper
Master Bedroom 17x13
Bedroom 2 Basement 13x11
Bedroom 3 Upper 11x12
Interior
Interior Features Eat-in Kitchen, Walk-In Closet(s), Kitchen Island
Heating Forced Air
Cooling Central Air, Ceiling Fan(s)
Fireplaces Type 2+ Fireplaces, Gas, Living Room
Fireplace true
Appliance Dishwasher, Refrigerator, Washer, Dryer, Microwave, Disposal
Laundry Upper Level
Exterior
Exterior Feature Balcony
Garage Spaces 2.0
Utilities Available Electricity Available, Cable Available
View Mountain(s), City
Roof Type Fiberglass
Porch Patio, Deck
Building
Lot Description On Golf Course
Faces North
Story 3
Sewer City Sewer, Public Sewer
Water City Water
Level or Stories Three Or More
Structure Type Brick/Brick Veneer,Vinyl Siding
New Construction false
Schools
Elementary Schools Centennial
Middle Schools Strive Sunnyside
High Schools North
School District Denver 1
Others
Senior Community false
SqFt Source Assessor
Special Listing Condition Private Owner
Read Less Info
Want to know what your home might be worth? Contact us for a FREE valuation!

Our team is ready to help you sell your home for the highest possible price ASAP

Bought with LIV Sotheby's International Realty
"My job is to find and attract mastery-based agents to the office, protect the culture, and make sure everyone is happy! "






