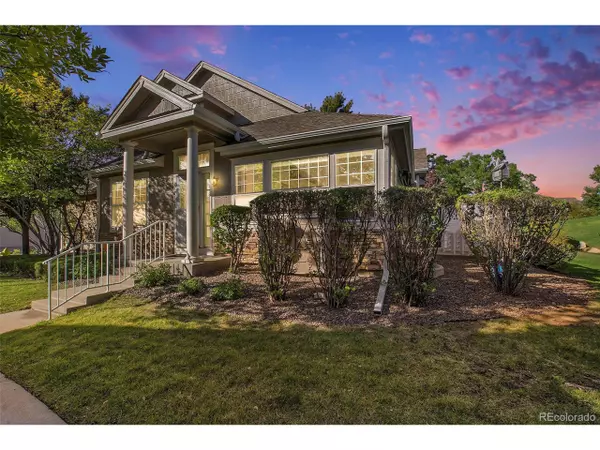$555,000
$565,000
1.8%For more information regarding the value of a property, please contact us for a free consultation.
2 Beds
3 Baths
1,463 SqFt
SOLD DATE : 11/25/2024
Key Details
Sold Price $555,000
Property Type Townhouse
Sub Type Attached Dwelling
Listing Status Sold
Purchase Type For Sale
Square Footage 1,463 sqft
Subdivision Wyndham Park
MLS Listing ID 6938489
Sold Date 11/25/24
Style Contemporary/Modern
Bedrooms 2
Full Baths 2
Half Baths 1
HOA Fees $414/mo
HOA Y/N true
Abv Grd Liv Area 1,463
Originating Board REcolorado
Year Built 1998
Annual Tax Amount $1,770
Lot Size 1,306 Sqft
Acres 0.03
Property Description
Welcome to Wyndham Park, one of Arvada's most sought-after communities for low-maintenance living! Here, you'll find the ideal blend of comfort and convenience, with just the right amount of space to suit your lifestyle. Situated adjacent to the community greenbelt & creek while you take advantage of easy main floor living in this 2 bedroom 3 bath home while just minutes from all of the amenities Arvada has to offer. The wide open main level boasts newly refinished hardwood floors, an abundance of natural light, vaulted ceilings & fresh paint throughout. Cozy up to the gas fireplace or entertain your guests in the sizable living room off of the kitchen & dining area, & take advantage of the main floor office that can also be used as a bedroom. Experience comfort and convenience in your main floor primary retreat! This spacious bedroom features a 5-piece en-suite bath and a generous walk-in closet, making it the perfect sanctuary for relaxation. The second level has an additional bedroom with an attached full bath, as well as an open loft that's perfect for settling in with your favorite book. The unfinished lower level offers ample storage that can be used for a hobby or workout area, or can be finished to your needs. Welcome Home!
Location
State CO
County Jefferson
Community Pool, Playground, Park
Area Metro Denver
Rooms
Basement Full, Unfinished
Primary Bedroom Level Main
Bedroom 2 Upper
Interior
Interior Features Study Area, Open Floorplan, Pantry, Walk-In Closet(s), Loft
Heating Forced Air
Cooling Central Air, Ceiling Fan(s)
Fireplaces Type Living Room, Single Fireplace
Fireplace true
Appliance Dishwasher, Refrigerator, Microwave, Disposal
Laundry Main Level
Exterior
Garage Spaces 2.0
Community Features Pool, Playground, Park
Utilities Available Electricity Available
Roof Type Fiberglass
Street Surface Paved
Porch Patio
Building
Lot Description Abuts Private Open Space
Faces East
Story 2
Sewer City Sewer, Public Sewer
Water City Water
Level or Stories Two
Structure Type Wood/Frame
New Construction false
Schools
Elementary Schools Fremont
Middle Schools Drake
High Schools Arvada West
School District Jefferson County R-1
Others
Senior Community false
SqFt Source Assessor
Special Listing Condition Private Owner
Read Less Info
Want to know what your home might be worth? Contact us for a FREE valuation!

Our team is ready to help you sell your home for the highest possible price ASAP

Bought with RE/MAX Alliance
"My job is to find and attract mastery-based agents to the office, protect the culture, and make sure everyone is happy! "






