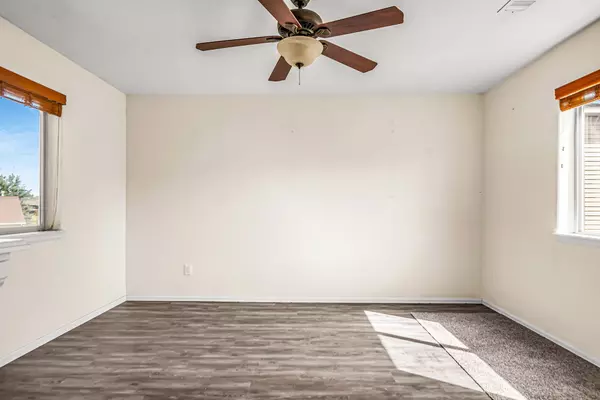$385,000
$389,900
1.3%For more information regarding the value of a property, please contact us for a free consultation.
3 Beds
3 Baths
1,734 SqFt
SOLD DATE : 12/02/2024
Key Details
Sold Price $385,000
Property Type Single Family Home
Sub Type Single Family Residence
Listing Status Sold
Purchase Type For Sale
Square Footage 1,734 sqft
Price per Sqft $222
Subdivision Brookwillow Village
MLS Listing ID 20243979
Sold Date 12/02/24
Style Two Story
Bedrooms 3
HOA Fees $54/ann
HOA Y/N true
Year Built 2009
Acres 0.08
Lot Dimensions 75X48
Property Description
PRICE IMPROVEMENT!! In addition, Seller is offering 8,000 in concessions!!! Nestled in a serene cul-de-sac in a very desirable neighborhood, this stunning single-family home offers the perfect blend of comfort, style, and convenience. Boasting 3 spacious bedrooms, 3 bathrooms, and a versatile bonus room, this home is designed to meet all your lifestyle needs. The kitchen, complete with appliances and ample counter space, flows seamlessly into the dining and living areas, perfect for entertaining. Upstairs, the generous Primary suite features an en-suite bath and a walk-in closet, providing a private retreat after a long day. The additional bedrooms are equally spacious and well-appointed, ensuring comfort for family members or guests. The bonus room offers endless possibilities—whether you envision a home office, a playroom, or a cozy den, the choice is yours! Living in this welcoming community means access to amenities, including a clubhouse that's perfect for social events and gatherings. This home truly has it all—exceptional location, premium features. Don't miss the opportunity to make it yours!
Location
State CO
County Mesa
Area North Grand Junction
Direction 24 1/2 Rd north from Patterson, right (east) on Ajay Ave, then left on Serenity ln, there is guest parking near the corner on Serenity ln and brookwillow loop if needed. Serenity ln turns into Serenity ct and house will be to your right.
Interior
Interior Features Ceiling Fan(s), Kitchen/Dining Combo, Laminate Counters, Upper Level Primary, Programmable Thermostat
Heating Forced Air
Cooling Central Air
Flooring Carpet, Vinyl
Fireplaces Type None
Fireplace false
Window Features Window Coverings
Appliance Dryer, Dishwasher, Electric Oven, Electric Range, Disposal, Microwave, Refrigerator, Range Hood, Washer
Laundry In Mud Room, Washer Hookup, Dryer Hookup
Exterior
Exterior Feature Sprinkler/Irrigation, None
Parking Features Attached, Garage, Garage Door Opener, Guest
Garage Spaces 2.0
Fence Vinyl
Roof Type Asphalt,Composition
Present Use Residential
Street Surface Paved
Handicap Access None
Porch Covered, Patio
Garage true
Building
Lot Description Cul-De-Sac, Landscaped
Faces West
Story 2
Foundation Slab
Sewer Connected
Water Public
Level or Stories Two
Structure Type Vinyl Siding,Wood Frame
Schools
Elementary Schools Pomona
Middle Schools West
High Schools Grand Junction
Others
HOA Fee Include Common Area Maintenance,Insurance,Legal/Accounting,Recreation Facilities
Tax ID 2945-041-37-013
Read Less Info
Want to know what your home might be worth? Contact us for a FREE valuation!

Our team is ready to help you sell your home for the highest possible price ASAP
Bought with RE/MAX 4000, INC
"My job is to find and attract mastery-based agents to the office, protect the culture, and make sure everyone is happy! "






