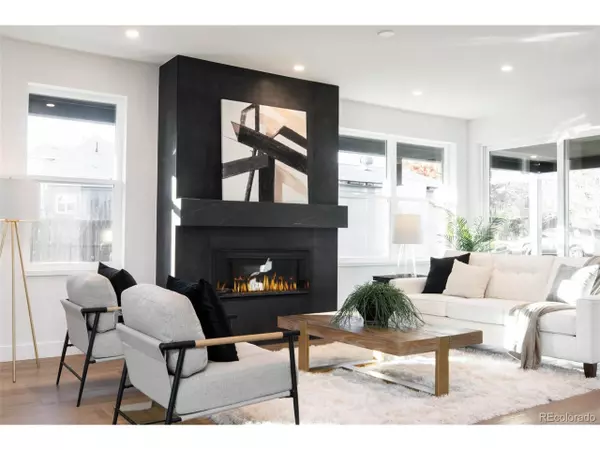$2,000,000
$2,075,000
3.6%For more information regarding the value of a property, please contact us for a free consultation.
4 Beds
5 Baths
5,367 SqFt
SOLD DATE : 12/05/2024
Key Details
Sold Price $2,000,000
Property Type Single Family Home
Sub Type Residential-Detached
Listing Status Sold
Purchase Type For Sale
Square Footage 5,367 sqft
Subdivision Berkeley
MLS Listing ID 8764009
Sold Date 12/05/24
Style Contemporary/Modern
Bedrooms 4
Full Baths 2
Half Baths 1
Three Quarter Bath 2
HOA Y/N false
Abv Grd Liv Area 3,902
Originating Board REcolorado
Year Built 2023
Annual Tax Amount $10,298
Lot Size 6,534 Sqft
Acres 0.15
Property Description
Nestled in Berkeley, this new construction residence with an ADU glows with contemporary style and charisma. A covered front porch sets the stage for enjoying leisurely relaxation outdoors. Residents are welcomed into an open floorplan flowing w/ handsome hardwood flooring and designer lighting. Warmth emanates from a modern fireplace w/ designer tile grounding a spacious living room. The home chef delights in a stunning kitchen showcasing high-end appliances and a vast center island. An elegant dining room flaunts outdoor connectivity to an expansive outdoor patio through sliding glass doors. A powder bath, mudroom and home office complete the main level. Retreat to the upper level to find a primary suite featuring a large walk-in closet and a spa-like bath w/ a soaking tub and a walk-in shower. A finished basement offers a rec room, wine room, fitness room, bedroom and bath. A private ADU w/ a private 1-car garage presents a living area, kitchen, bedroom and bath.
Location
State CO
County Denver
Community Fitness Center
Area Metro Denver
Zoning U-SU-B1
Direction From Federal, go west on 38th Ave. Right/north on Irving. Left/west on W 39th. Home is on the left/south side of 39th.
Rooms
Basement Full, Partially Finished, Sump Pump
Primary Bedroom Level Upper
Bedroom 2 Upper
Bedroom 3 Upper
Bedroom 4 Basement
Interior
Interior Features Study Area, Eat-in Kitchen, Cathedral/Vaulted Ceilings, Open Floorplan, Walk-In Closet(s), Wet Bar, Kitchen Island
Heating Forced Air
Cooling Central Air
Fireplaces Type Gas, Family/Recreation Room Fireplace, Single Fireplace
Fireplace true
Window Features Double Pane Windows
Appliance Self Cleaning Oven, Double Oven, Dishwasher, Refrigerator, Microwave, Freezer, Disposal
Laundry Upper Level
Exterior
Garage Spaces 3.0
Fence Partial
Community Features Fitness Center
Utilities Available Electricity Available, Cable Available
Roof Type Rubber,Fiberglass
Street Surface Paved
Handicap Access Level Lot
Porch Patio
Building
Lot Description Gutters, Lawn Sprinkler System, Level
Faces North
Story 2
Sewer City Sewer, Public Sewer
Water City Water
Level or Stories Two
Structure Type Brick/Brick Veneer,Stucco,Wood Siding
New Construction true
Schools
Elementary Schools Centennial
Middle Schools Strive Sunnyside
High Schools North
School District Denver 1
Others
Senior Community false
SqFt Source Plans
Special Listing Condition Other Owner
Read Less Info
Want to know what your home might be worth? Contact us for a FREE valuation!

Our team is ready to help you sell your home for the highest possible price ASAP

Bought with Signature Real Estate Corp.
"My job is to find and attract mastery-based agents to the office, protect the culture, and make sure everyone is happy! "






