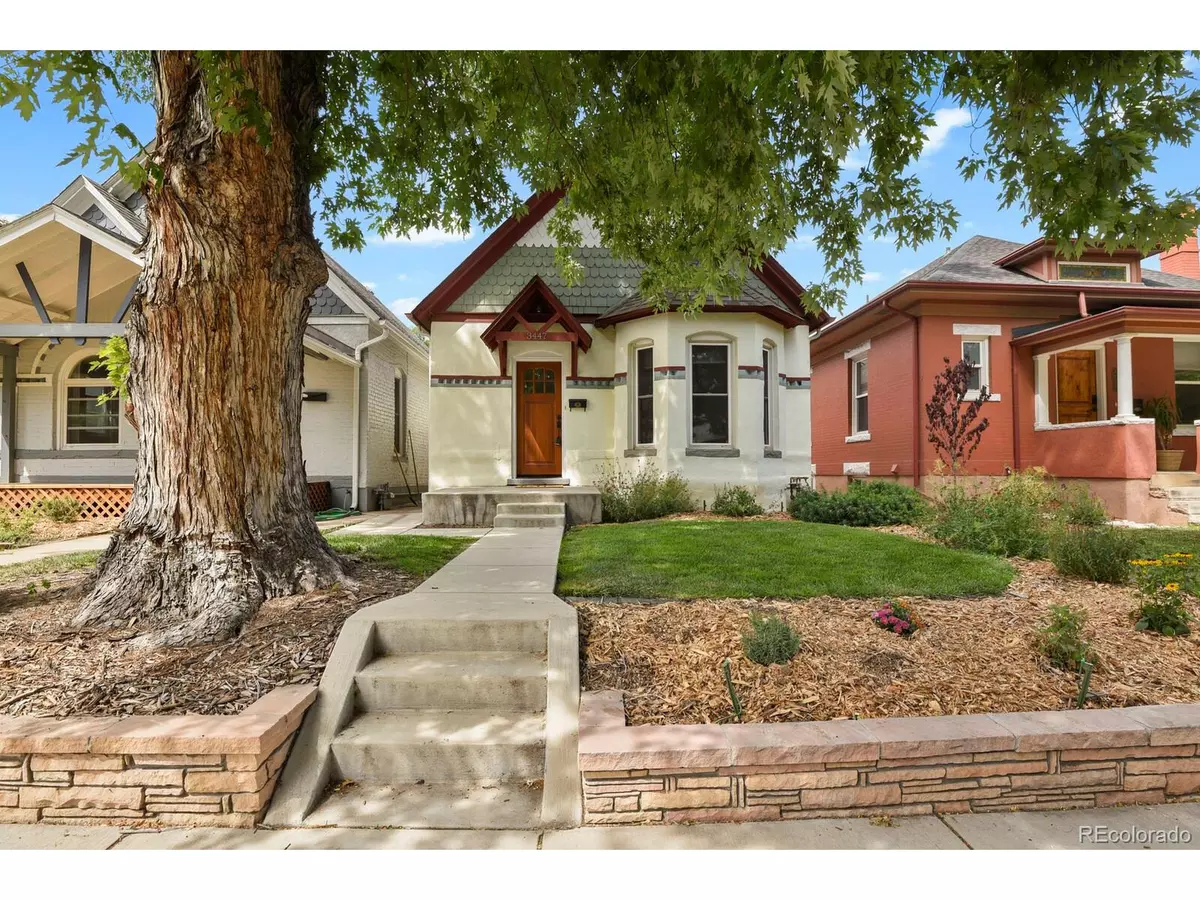$675,000
$699,999
3.6%For more information regarding the value of a property, please contact us for a free consultation.
2 Beds
2 Baths
1,089 SqFt
SOLD DATE : 12/11/2024
Key Details
Sold Price $675,000
Property Type Single Family Home
Sub Type Residential-Detached
Listing Status Sold
Purchase Type For Sale
Square Footage 1,089 sqft
Subdivision Highland Park
MLS Listing ID 1689232
Sold Date 12/11/24
Style Ranch
Bedrooms 2
Full Baths 1
Three Quarter Bath 1
HOA Y/N false
Abv Grd Liv Area 1,089
Originating Board REcolorado
Year Built 1885
Annual Tax Amount $3,209
Lot Size 3,049 Sqft
Acres 0.07
Property Description
Step into a beautifully restored piece of history with this stunning 1885 brick home, seamlessly blending classic charm with modern conveniences. Located in the lively and walkable Highland's neighborhood, this 2-bedroom, 2-bathroom, plus study gem boasts exquisite original woodwork, gleaming hardwood floors, and an abundance of natural light. The thoughtfully updated kitchen, featuring quartz counters and wood floor with contemporary finishes, is ideal for everyday living and entertaining. The living areas are complemented by original details that evoke the character of the past while providing all the comforts of today.
Enjoy the convenience of a 1-car garage and the charm of a property that retains its historical essence while embracing modern updates. The vibrant neighborhood invites you to explore local cafes, restaurants, and shops, all just a short stroll away.
Don't miss your chance to own this exceptional home where historic charm meets contemporary elegance. Schedule your viewing today and experience the perfect blend of past and present!
3449 W. 33rd Ave. (next door) is for sale
Location
State CO
County Denver
Area Metro Denver
Zoning U-SU-A
Rooms
Primary Bedroom Level Main
Bedroom 2 Main
Interior
Interior Features Study Area, Open Floorplan
Heating Forced Air
Cooling Ceiling Fan(s)
Window Features Skylight(s)
Appliance Self Cleaning Oven, Dishwasher, Refrigerator, Washer, Dryer, Microwave, Disposal
Laundry Main Level
Exterior
Garage Spaces 1.0
Fence Fenced
Roof Type Composition
Handicap Access Level Lot, No Stairs
Building
Lot Description Lawn Sprinkler System, Level
Faces South
Story 1
Sewer Other Water/Sewer, Community
Water Other Water/Sewer
Level or Stories One
Structure Type Brick/Brick Veneer
New Construction false
Schools
Elementary Schools Edison
Middle Schools Strive Sunnyside
High Schools North
School District Denver 1
Others
Senior Community false
SqFt Source Assessor
Special Listing Condition Private Owner
Read Less Info
Want to know what your home might be worth? Contact us for a FREE valuation!

Our team is ready to help you sell your home for the highest possible price ASAP

Bought with 8z Real Estate
"My job is to find and attract mastery-based agents to the office, protect the culture, and make sure everyone is happy! "






