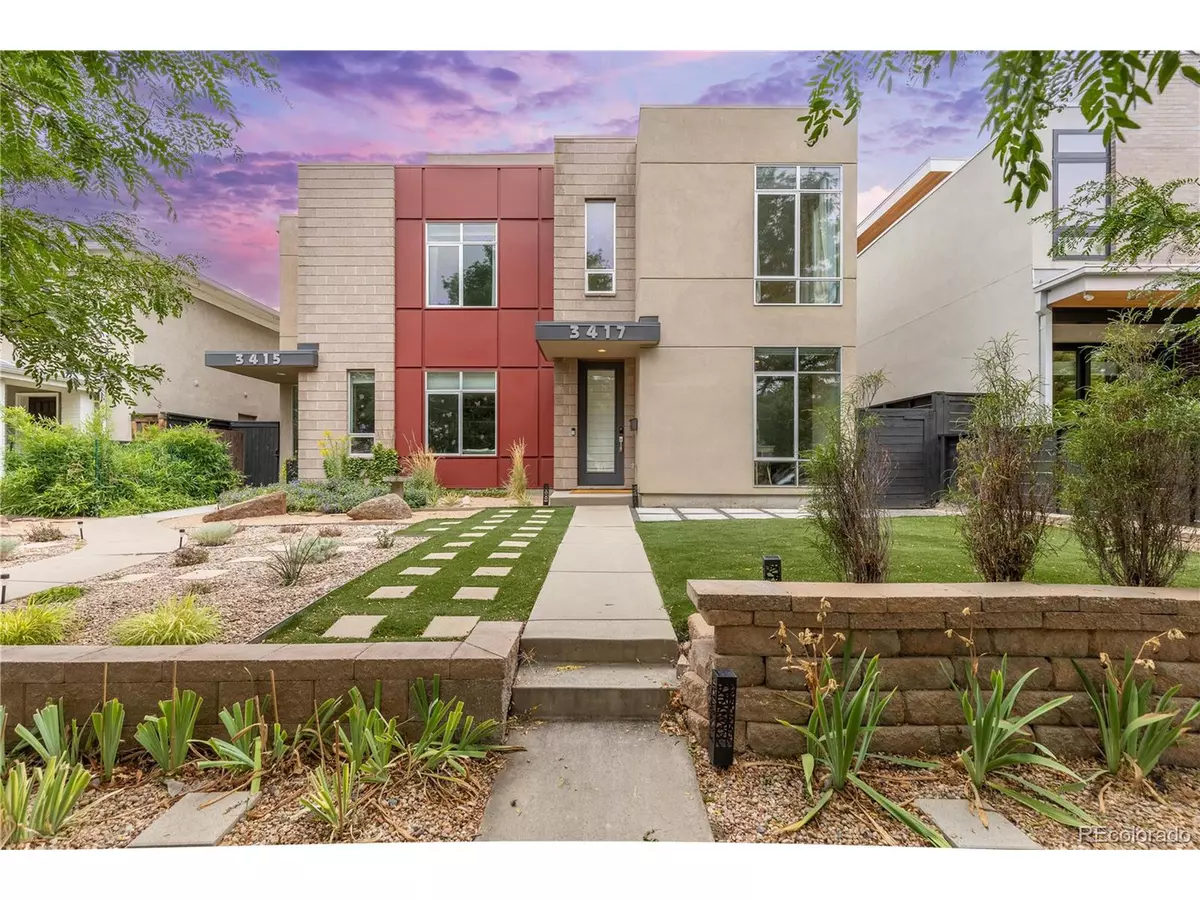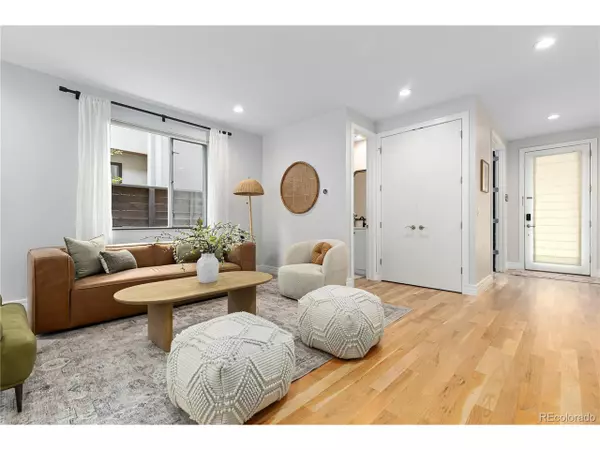$1,141,500
$1,196,000
4.6%For more information regarding the value of a property, please contact us for a free consultation.
3 Beds
4 Baths
3,133 SqFt
SOLD DATE : 12/18/2024
Key Details
Sold Price $1,141,500
Property Type Townhouse
Sub Type Attached Dwelling
Listing Status Sold
Purchase Type For Sale
Square Footage 3,133 sqft
Subdivision H Witters North Denver Add
MLS Listing ID 6888299
Sold Date 12/18/24
Bedrooms 3
Full Baths 3
Half Baths 1
HOA Y/N false
Abv Grd Liv Area 2,124
Originating Board REcolorado
Year Built 2007
Annual Tax Amount $6,237
Lot Size 3,049 Sqft
Acres 0.07
Property Description
Seller is willing to credit Buyer $10k towards closing costs and prepaids! Absolutely stunning! The open floorplan creates an inviting atmosphere perfect for entertaining in this 3-bedroom home, featuring a versatile flex room and a dedicated office. The kitchen renovation is a dream come true, boasting luxurious features like custom cabinets, Wolf/Subzero appliances and sleek quartz counters. The attention to detail shines with stunning light fixtures and floor-to-ceiling sliding glass doors seamlessly blending indoor and outdoor living. The main level also features an office and a powder room! The second level has the primary bedroom with ensuite 5 piece bath, an additional bedroom, a flex room, another full bathroom, and a laundry area. The flex room is ideal for an office, hobby room, or nursery. The finished basement includes a large bedroom with ensuite bath, a living area and wet bar. Additionally, the private rooftop deck offers views of the city skyline, summer fireworks over Coors Field and Empower Field. Breathtaking! With walkability to fantastic restaurants, bars, and parks, every day promises new adventures. This home truly has it all! It's the epitome of modern luxury and urban living at its finest!
Location
State CO
County Denver
Area Metro Denver
Zoning U-TU-B
Direction Head west on W 38th Ave. Turn left onto Shoshone St and the home will be on the right.
Rooms
Basement Full, Partially Finished, Built-In Radon, Radon Test Available, Sump Pump
Primary Bedroom Level Upper
Master Bedroom 11x15
Bedroom 2 Upper 16x13
Bedroom 3 Basement 12x14
Interior
Interior Features Study Area, Open Floorplan, Pantry, Walk-In Closet(s), Jack & Jill Bathroom, Kitchen Island
Cooling Central Air, Ceiling Fan(s)
Fireplaces Type Gas, Gas Logs Included, Kitchen, Single Fireplace
Fireplace true
Window Features Window Coverings
Appliance Dishwasher, Refrigerator, Washer, Dryer, Microwave, Freezer, Water Purifier Owned, Disposal
Laundry In Basement
Exterior
Garage Spaces 2.0
Fence Fenced
Utilities Available Natural Gas Available, Electricity Available, Cable Available
View Mountain(s), City
Roof Type Other
Handicap Access Level Lot
Porch Patio
Building
Lot Description Level
Story 2
Sewer City Sewer, Public Sewer
Water City Water
Level or Stories Two
Structure Type Wood/Frame,Brick/Brick Veneer,Stucco,Concrete
New Construction false
Schools
Elementary Schools Trevista At Horace Mann
Middle Schools Denver Montessori
High Schools North
School District Denver 1
Others
Senior Community false
SqFt Source Assessor
Special Listing Condition Private Owner
Read Less Info
Want to know what your home might be worth? Contact us for a FREE valuation!

Our team is ready to help you sell your home for the highest possible price ASAP

Bought with Five Four Real Estate, LLC
"My job is to find and attract mastery-based agents to the office, protect the culture, and make sure everyone is happy! "






