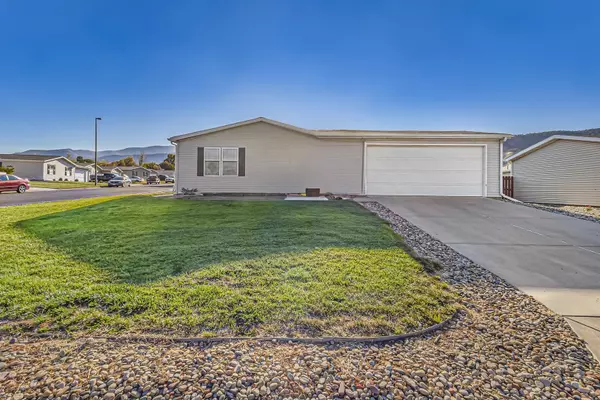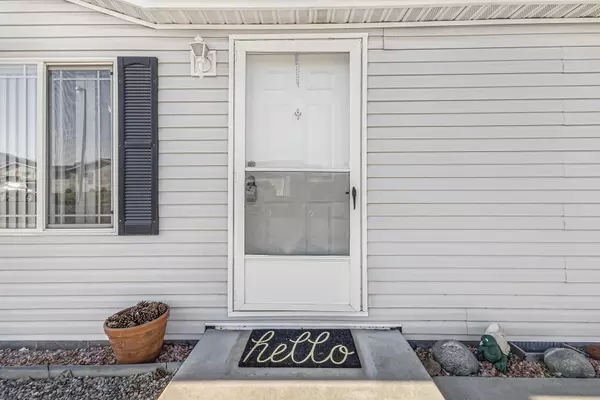$369,000
$369,000
For more information regarding the value of a property, please contact us for a free consultation.
3 Beds
2 Baths
1,352 SqFt
SOLD DATE : 12/20/2024
Key Details
Sold Price $369,000
Property Type Single Family Home
Sub Type Single Family Residence
Listing Status Sold
Purchase Type For Sale
Square Footage 1,352 sqft
Price per Sqft $272
Subdivision Tamarack Meadow
MLS Listing ID 20244650
Sold Date 12/20/24
Style Ranch
Bedrooms 3
HOA Fees $42/ann
HOA Y/N true
Year Built 2004
Acres 0.16
Lot Dimensions 6821
Property Description
Home sweet home!! This well loved and well maintained home is located on a cul-de-sac in a quiet neighborhood on a large corner lot. Beautiful irrigated lawn in the front yard and a large fenced back yard that is Xeriscaped for low maintenance, RV parking, and a variety of uses for your pleasure. The home has the security of recently updated appliances, furnace and hot water heater making it ready for you to enjoy without worry. With a great open floor plan and primary suite with a walk in closet and duel shower head shower, separated from the other 2 bedrooms (that each have their own walk in closets), and bath by the open living area. You have a spacious 2 car attached garage for your vehicle and storage needs. With the options of parks, open spaces, award winning golf course, recreation center and all of the outdoor recreation the Western Slope has to offer right in your back yard you will be close to everything you need and want to keep you comfortable and entertained. You won't want to miss out on this amazing opportunity, make your showing appointment today.
Location
State CO
County Garfield
Area Parachute
Direction Take Parachute exit from I-70, turn right on West Battlement Parkway, turn right on Stone Quarry Rd., turn right on Thunderberg Trail, right on Mineral Springs. The home is on the corner of Mineral Springs and Black Sulphur Place.
Rooms
Basement Crawl Space
Interior
Interior Features Ceiling Fan(s), Kitchen/Dining Combo, Laminate Counters, Main Level Primary, Vaulted Ceiling(s), Walk-In Closet(s), Walk-In Shower
Heating Forced Air, Natural Gas
Cooling Evaporative Cooling
Flooring Carpet, Linoleum, Tile
Fireplaces Type None
Fireplace false
Window Features Window Coverings
Appliance Dryer, Dishwasher, Disposal, Gas Oven, Gas Range, Refrigerator, Washer
Laundry Laundry Room, Washer Hookup, Dryer Hookup
Exterior
Exterior Feature Sprinkler/Irrigation, Shed
Parking Features Attached, Garage, Garage Door Opener, RV Access/Parking
Garage Spaces 2.0
Fence Partial, Privacy
Roof Type Asphalt,Composition
Present Use Residential
Street Surface Paved
Handicap Access Low Threshold Shower
Porch Open, Patio
Garage true
Building
Lot Description Cul-De-Sac, Sprinklers In Front, Landscaped, Xeriscape
Faces East
Sewer Connected
Water Public
Additional Building Shed(s)
Structure Type Modular/Prefab,Manufactured,Vinyl Siding
Schools
Elementary Schools Bea Underwood/ Lw St John
Middle Schools Grand Valley
High Schools Grand Valley
Others
HOA Fee Include Common Area Maintenance,Legal/Accounting,Trash
Tax ID 2409-241-08-011
Read Less Info
Want to know what your home might be worth? Contact us for a FREE valuation!

Our team is ready to help you sell your home for the highest possible price ASAP
Bought with GRAND JUNCTION AREA REALTOR ASSOC
"My job is to find and attract mastery-based agents to the office, protect the culture, and make sure everyone is happy! "






