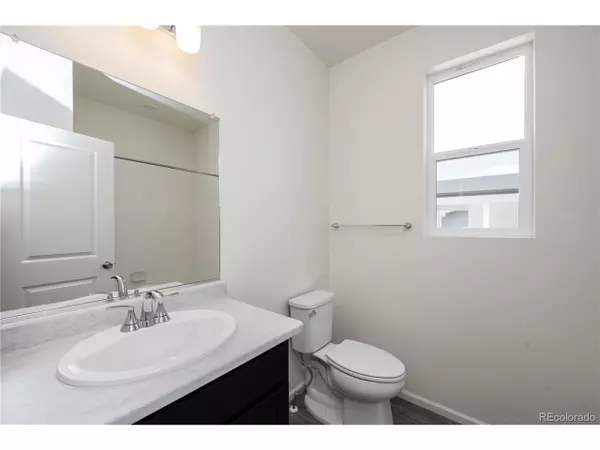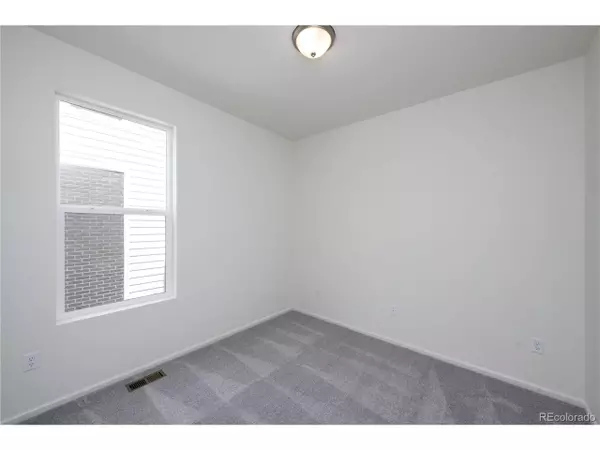$531,000
$535,000
0.7%For more information regarding the value of a property, please contact us for a free consultation.
3 Beds
2 Baths
1,382 SqFt
SOLD DATE : 12/20/2024
Key Details
Sold Price $531,000
Property Type Single Family Home
Sub Type Residential-Detached
Listing Status Sold
Purchase Type For Sale
Square Footage 1,382 sqft
Subdivision The Villages At Prairie Center
MLS Listing ID 7057947
Sold Date 12/20/24
Style Ranch
Bedrooms 3
Full Baths 1
Three Quarter Bath 1
HOA Fees $50/mo
HOA Y/N true
Abv Grd Liv Area 1,382
Originating Board REcolorado
Year Built 2023
Annual Tax Amount $4,464
Lot Size 6,534 Sqft
Acres 0.15
Property Description
Welcome to your elegant sanctuary, brimming with sophisticated charm and tasteful updates. Nestled on a 6482 sq ft lot, this residence offers ample space for outdoor pursuits and leisurely moments spent soaking up the sun.
Be captivated by the enhancements throughout this home, including the double cabinets in the kitchen that cater to your storage dreams. The expansive unfinished basement, with lofty 9-foot ceilings and plumbing rough-ins, awaiting your creative vision to transform it into a retreat, whether it be a game room, a home theater, and an additional bedroom suite.
On the main level, revel in the relaxed ambiance fostered by the soaring 9-foot ceilings, evoking a sense of airy sophistication. Admire the luxury vinyl plank flooring in the main living area, while plush upgraded carpeting in the bedrooms invites you to kick off your shoes and unwind in style.
The culinary epicenter of this home lies within the well-appointed kitchen, where the upgraded dark wood cabinets, cabinet rollouts, pendant lighting, and tiled backsplash. Elevate your dinners with SS appliances, including a gas range, and entertain guests with the convenience of a microwave and dishwasher. Enhanced by granite countertops and pantry, this kitchen is designed to inspire culinary creativity and foster unforgettable gatherings.
Escape to the primary bathroom, a retreat boasting a walk-in shower with exquisite tile accents. Gather with loved ones in the comfort of included air conditioning, ensuring year-round enjoyment and relaxation.
Convenient mudroom off the garage, with additional storage solutions as you enter through the 2-car garage. Step onto the charming front porch, where a stately front door extends a gracious welcome, inviting you to embrace the refined lifestyle this residence affords.
This home offers an unparalleled blend of refinement, style, and boundless potential. Make your dream a reality- The Listing Team represents builder/seller as a Transaction Broker.
Location
State CO
County Adams
Community Hiking/Biking Trails
Area Metro Denver
Direction From I-76 East, take Exit 21/Eagle Blvd. heading northwest. Turn right on Peregrine Dr. and right on Griffin Dr. to sales office on the right.
Rooms
Basement Full, Unfinished, Sump Pump
Primary Bedroom Level Main
Bedroom 2 Main
Bedroom 3 Main
Interior
Interior Features Open Floorplan, Pantry, Walk-In Closet(s), Kitchen Island
Heating Forced Air
Cooling Central Air
Fireplaces Type Gas, Living Room, Single Fireplace
Fireplace true
Window Features Double Pane Windows
Appliance Dishwasher, Microwave
Laundry Main Level
Exterior
Garage Spaces 2.0
Fence Partial
Community Features Hiking/Biking Trails
Utilities Available Electricity Available, Cable Available
Roof Type Fiberglass
Street Surface Paved
Porch Patio
Building
Lot Description Gutters, Lawn Sprinkler System
Faces East
Story 1
Sewer City Sewer, Public Sewer
Water City Water
Level or Stories One
Structure Type Wood/Frame
New Construction true
Schools
Elementary Schools Southeast
Middle Schools Prairie View
High Schools Riverdale Ridge
School District School District 27-J
Others
Senior Community false
SqFt Source Plans
Special Listing Condition Builder
Read Less Info
Want to know what your home might be worth? Contact us for a FREE valuation!

Our team is ready to help you sell your home for the highest possible price ASAP

Bought with LISTINGS.COM

"My job is to find and attract mastery-based agents to the office, protect the culture, and make sure everyone is happy! "






