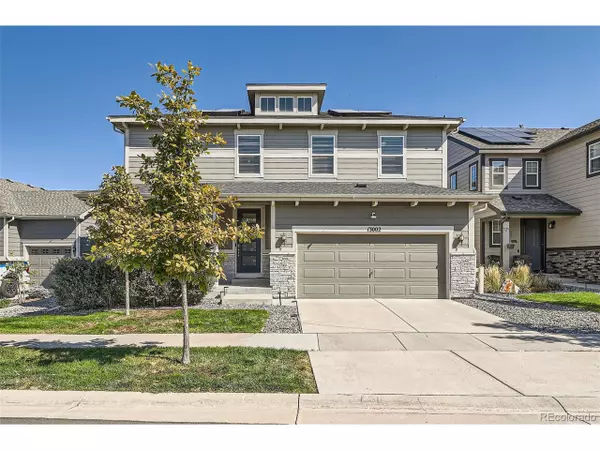$712,500
$719,999
1.0%For more information regarding the value of a property, please contact us for a free consultation.
4 Beds
3 Baths
2,571 SqFt
SOLD DATE : 01/03/2025
Key Details
Sold Price $712,500
Property Type Single Family Home
Sub Type Residential-Detached
Listing Status Sold
Purchase Type For Sale
Square Footage 2,571 sqft
Subdivision Anthology
MLS Listing ID 8581946
Sold Date 01/03/25
Style Contemporary/Modern
Bedrooms 4
Full Baths 2
Half Baths 1
HOA Fees $100/mo
HOA Y/N true
Abv Grd Liv Area 2,571
Originating Board REcolorado
Year Built 2018
Annual Tax Amount $5,555
Lot Size 5,662 Sqft
Acres 0.13
Property Description
Show stopper! This contemporary home exemplifies refined design, seamlessly combining a spacious open-concept interior that allows natural light to flood in through large windows.
Thoughtfully designed with high-quality finishes and stylish details, this residence offers over 3,500 total Sqft, featuring 4 large bedrooms upstairs and a spacious loft. Plus an office on main level. Perfect for families!
The stunning main level showcases designer touches and meticulous attention to detail, including a charming family room with a modern gas fireplace, a welcoming dining area, and a bright office suite with elegant French doors. The espresso wood floors shine under tasteful lighting, enhanced by lovely window treatments. The sleek Chef's kitchen boasts white shaker cabinets, a decorator subway tile backsplash, gleaming quartz countertops, a large island, and stainless steel appliances, including a gas cooktop, frig, microwave and double ovens. You will love the spacious pantry!
The expansive Primary Suite includes a luxurious en-suite bathroom with artistic tile work, a standalone shower, dual sinks, a soaking tub, and ample walk-in closet space. The generous upstairs loft provides an extra ideal space for lounging, games, homework, studio, media, relaxation & extra recreational space.
Imagine hosting summer barbecues in your pristine beautifully landscaped & fenced backyard oasis, featuring an expansive patio perfect for gatherings. Additional highlights include FULLY OWNED SOLAR panels, a two-car attached garage, an electric car charging station, and convenient upstairs laundry facilities.
Located in a vibrant community, this perfect Anthology home offers exceptional walkability, with the pool & clubhouse just a few steps away, along with numerous parks, trails & playgrounds. Enjoy easy access to downtown Parker's shops & restaurants and the highly acclaimed Douglas County School District, making this residence a perfect blend of luxury and convenience.
Location
State CO
County Douglas
Community Clubhouse, Pool, Playground, Park, Hiking/Biking Trails
Area Metro Denver
Rooms
Basement Unfinished, Sump Pump
Primary Bedroom Level Upper
Bedroom 2 Upper
Bedroom 3 Upper
Bedroom 4 Upper
Interior
Interior Features Study Area, Open Floorplan, Pantry, Walk-In Closet(s), Loft, Kitchen Island
Heating Forced Air, Humidity Control
Cooling Central Air, Ceiling Fan(s)
Fireplaces Type Gas, Gas Logs Included, Family/Recreation Room Fireplace, Single Fireplace
Fireplace true
Window Features Window Coverings,Double Pane Windows
Appliance Double Oven, Dishwasher, Refrigerator, Washer, Dryer, Microwave, Freezer, Disposal
Laundry Upper Level
Exterior
Garage Spaces 2.0
Fence Fenced
Community Features Clubhouse, Pool, Playground, Park, Hiking/Biking Trails
Utilities Available Natural Gas Available, Electricity Available, Cable Available
Roof Type Composition
Street Surface Paved
Handicap Access Level Lot
Porch Patio
Building
Lot Description Lawn Sprinkler System, Level
Faces West
Story 2
Foundation Slab
Sewer City Sewer, Public Sewer
Water City Water
Level or Stories Two
Structure Type Wood/Frame,Moss Rock
New Construction false
Schools
Elementary Schools Legacy Point
Middle Schools Sagewood
High Schools Ponderosa
School District Douglas Re-1
Others
HOA Fee Include Trash
Senior Community false
SqFt Source Assessor
Special Listing Condition Private Owner
Read Less Info
Want to know what your home might be worth? Contact us for a FREE valuation!

Our team is ready to help you sell your home for the highest possible price ASAP

Bought with Full Circle Realty CO
"My job is to find and attract mastery-based agents to the office, protect the culture, and make sure everyone is happy! "






