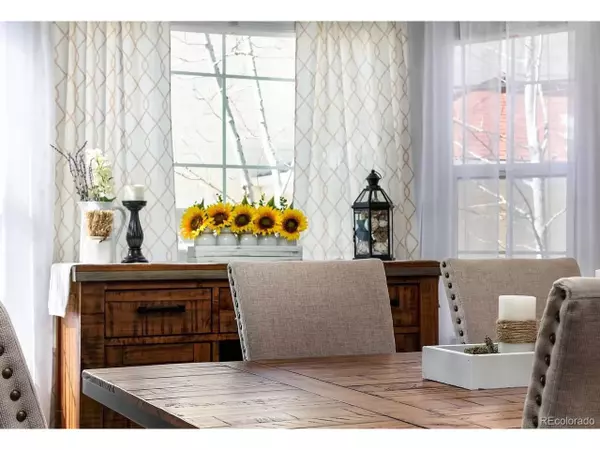$645,000
$645,000
For more information regarding the value of a property, please contact us for a free consultation.
5 Beds
4 Baths
2,448 SqFt
SOLD DATE : 12/31/2024
Key Details
Sold Price $645,000
Property Type Single Family Home
Sub Type Residential-Detached
Listing Status Sold
Purchase Type For Sale
Square Footage 2,448 sqft
Subdivision Vista Ridge
MLS Listing ID 6330266
Sold Date 12/31/24
Bedrooms 5
Full Baths 2
Half Baths 1
Three Quarter Bath 1
HOA Fees $85/mo
HOA Y/N true
Abv Grd Liv Area 2,448
Originating Board REcolorado
Year Built 2006
Annual Tax Amount $6,595
Lot Size 5,662 Sqft
Acres 0.13
Property Description
House under Contract ( Accepting back up offers ). Spacious gorgeous home for sale in very desirable Vista Ridge subdivision in Erie Colorado. Buy Bigger house for Less money. HOUSE IS LISTED BELOW MARKET PRICE TO SELL QUICK! COME AND SEE IT TODAY! Don't need to wait until the open house on weekend; call for today for a showing.
This 5 Bedroom and 4 Bathroom Home located minutes from community's great parks, trails and Golf Course. This home features custom details and tastefully finished basement. Enjoy time with your friends and family in the formal Living and Dining room and Finished basement wired for theater and covered cozy Backyard Patio.
The Kitchen has stainless steel appliances and Cherry wooden floor. The Master Bedroom boasts new tile, lighting, painting and elegant touches. Huge loft upstairs is extra space in addition to 4 well-sized bedrooms. Other features include updated stair railings, new roof, 2 Car Oversized Garage , paid off Solar System and great schools in walking distance and steps away from to Kids Playground! Here you will find the life you have been dreaming of!
Location
State CO
County Weld
Community Clubhouse, Tennis Court(S), Hot Tub, Pool, Playground, Fitness Center
Area Greeley/Weld
Rooms
Basement Partially Finished
Primary Bedroom Level Upper
Master Bedroom 19x17
Bedroom 2 Basement 12x12
Bedroom 3 Upper 11x10
Bedroom 4 Upper 11x10
Bedroom 5 Upper 10x10
Interior
Heating Forced Air
Cooling Central Air
Laundry Main Level
Exterior
Parking Features Oversized
Garage Spaces 2.0
Community Features Clubhouse, Tennis Court(s), Hot Tub, Pool, Playground, Fitness Center
Utilities Available Natural Gas Available
Roof Type Composition
Street Surface Paved
Building
Lot Description Lawn Sprinkler System, Near Golf Course
Story 2
Sewer City Sewer, Public Sewer
Water City Water
Level or Stories Two
Structure Type Wood/Frame,Brick/Brick Veneer,Composition Siding
New Construction false
Schools
Elementary Schools Black Rock
Middle Schools Erie
High Schools Erie
School District St. Vrain Valley Re-1J
Others
HOA Fee Include Trash
Senior Community false
SqFt Source Assessor
Special Listing Condition Private Owner
Read Less Info
Want to know what your home might be worth? Contact us for a FREE valuation!

Our team is ready to help you sell your home for the highest possible price ASAP

Bought with RE/MAX Elevate
"My job is to find and attract mastery-based agents to the office, protect the culture, and make sure everyone is happy! "






