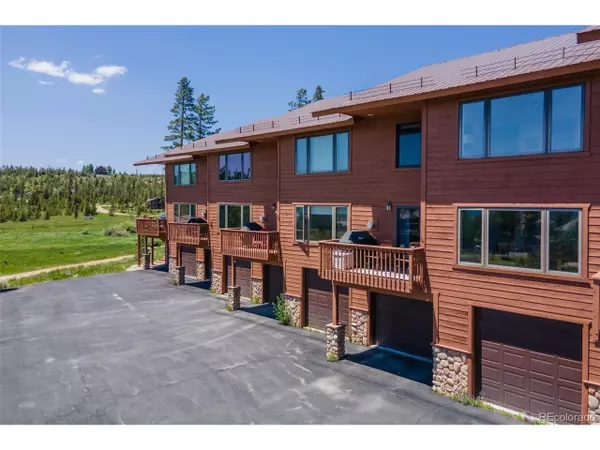$749,000
$749,000
For more information regarding the value of a property, please contact us for a free consultation.
4 Beds
4 Baths
1,768 SqFt
SOLD DATE : 08/30/2023
Key Details
Sold Price $749,000
Property Type Townhouse
Sub Type Attached Dwelling
Listing Status Sold
Purchase Type For Sale
Square Footage 1,768 sqft
Subdivision Soda Springs
MLS Listing ID 6453477
Sold Date 08/30/23
Style Chalet
Bedrooms 4
Full Baths 2
Half Baths 1
Three Quarter Bath 1
HOA Fees $695/mo
HOA Y/N true
Abv Grd Liv Area 1,768
Originating Board REcolorado
Year Built 1998
Annual Tax Amount $3,082
Property Description
Panoramic Lake Views from townhome-style4 bedroomin peaceful pastoral setting looking towards Lake Granby.No neighbors above or below you. Beautifulfinishes: huge windows, slate flooring with deep rich colors, granite countertops... Clean oversized 2 car garage with built-in workbench, great lighting, epoxy floors, extra refrigerator, a half bath and lots of storage. Ownership includes access to outdoor (summer) pool, clubhouse with weight room and sauna. Ideally located just across from Lake Granby for boating, fishing, paddleboarding, etc. and close to National Forest access for snowmobiling in winter; hiking, dirt biking, ATVs in summer... Just 7 minutes from the fun and lively Town of Grand Lake with its shops, restaurants and live theater. 1768 square feet plus 840 square foot garage and decks. R183275. Pine Ridge at Soda Springs - one of only a few! #386 GCR 442 #104 Fully furnished/ truly "turnkey" at $749,000.
Location
State CO
County Grand
Community Hot Tub, Pool, Sauna
Area Out Of Area
Zoning residential
Direction I 70 west to exit 232, Hwy 40 over Berthoud Pass on to Granby, North on Hwy 34 approx 10 miles to Soda Springs condos on left, last complex on right at back of Soda Springs complex, see sign says Pine Ridge, only 5 units, 2nd one in, park on far side (not in front of garage).
Rooms
Primary Bedroom Level Main
Bedroom 2 Upper
Bedroom 3 Upper
Bedroom 4 Upper
Interior
Interior Features Cathedral/Vaulted Ceilings, Jack & Jill Bathroom
Heating Forced Air
Cooling Ceiling Fan(s)
Fireplaces Type Gas Logs Included, Living Room, Single Fireplace
Fireplace true
Window Features Window Coverings,Double Pane Windows
Appliance Self Cleaning Oven, Dishwasher, Refrigerator, Washer, Dryer, Microwave, Disposal
Laundry Lower Level
Exterior
Exterior Feature Balcony
Parking Features Heated Garage
Garage Spaces 2.0
Community Features Hot Tub, Pool, Sauna
Utilities Available Electricity Available, Cable Available
View Mountain(s), Plains View, Water
Roof Type Metal
Street Surface Paved
Porch Patio, Deck
Building
Story 3
Sewer Other Water/Sewer, Community
Water City Water, Other Water/Sewer
Level or Stories Tri-Level
Structure Type Wood/Frame
New Construction false
Schools
Elementary Schools Granby
Middle Schools East Grand
High Schools Middle Park
School District East Grand 2
Others
HOA Fee Include Trash,Snow Removal,Maintenance Structure,Cable TV,Water/Sewer
Senior Community false
SqFt Source Assessor
Special Listing Condition Private Owner
Read Less Info
Want to know what your home might be worth? Contact us for a FREE valuation!

Our team is ready to help you sell your home for the highest possible price ASAP

"My job is to find and attract mastery-based agents to the office, protect the culture, and make sure everyone is happy! "






